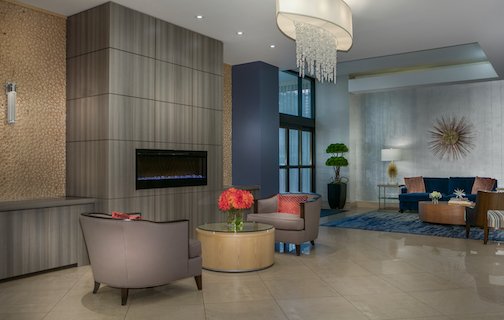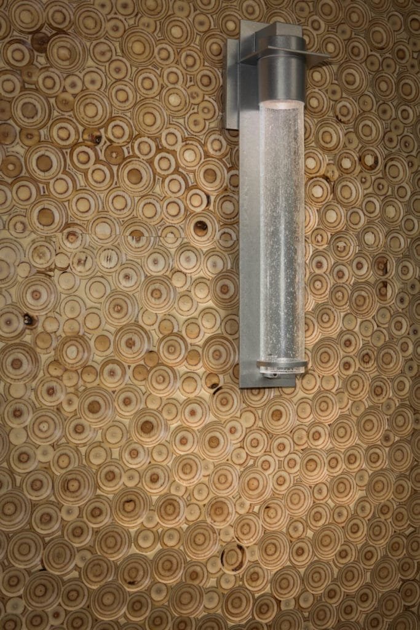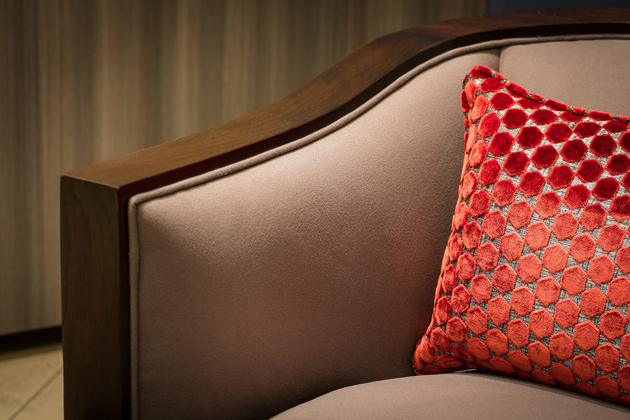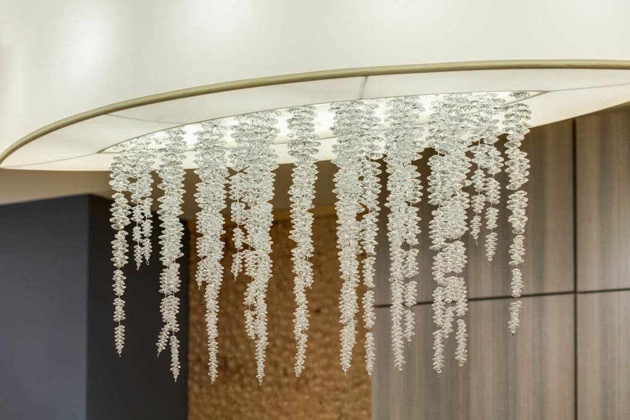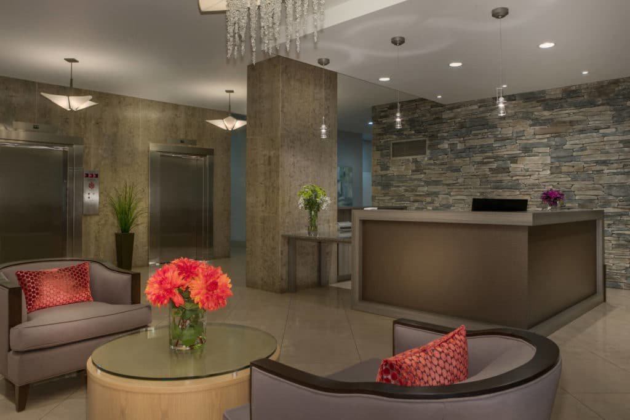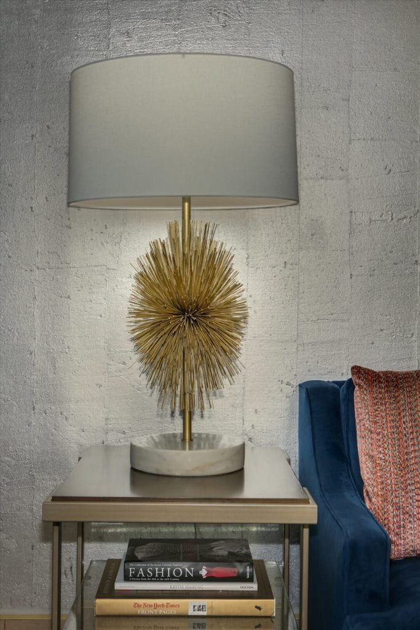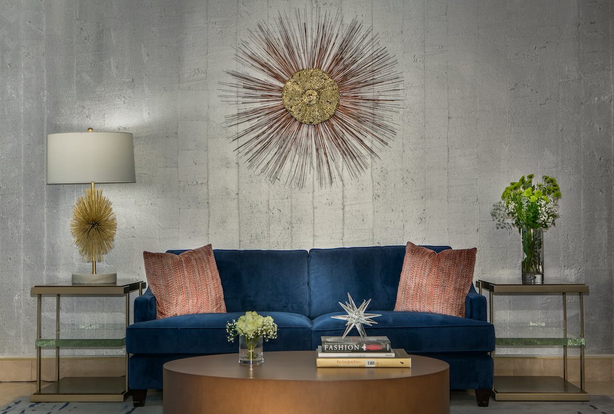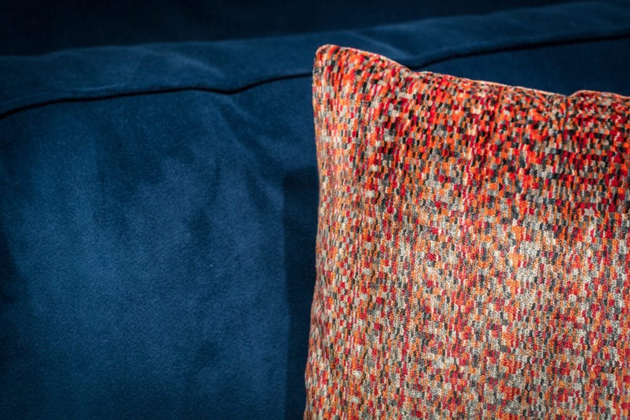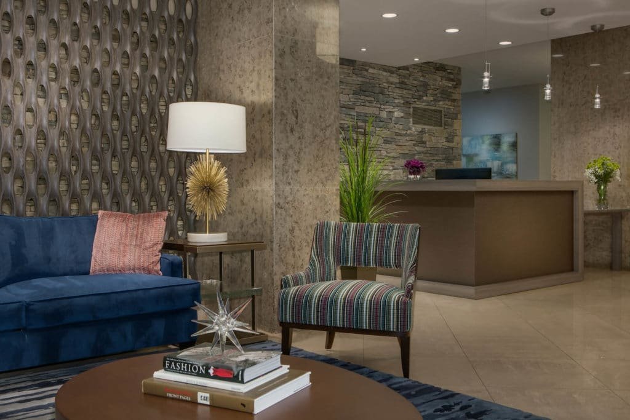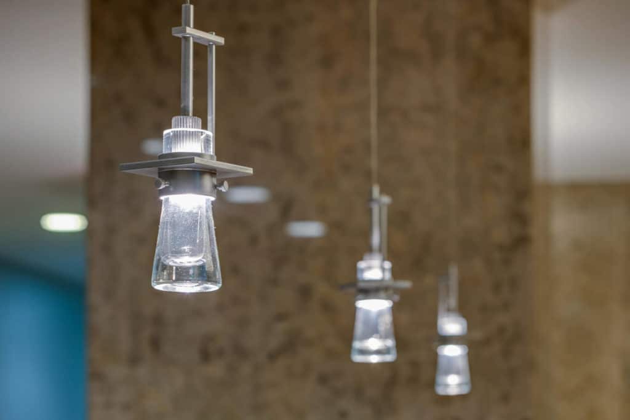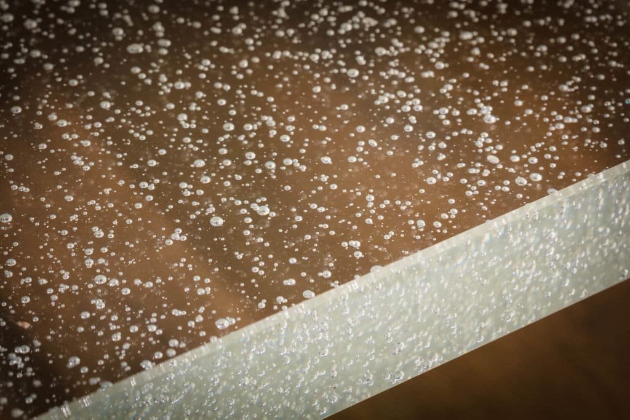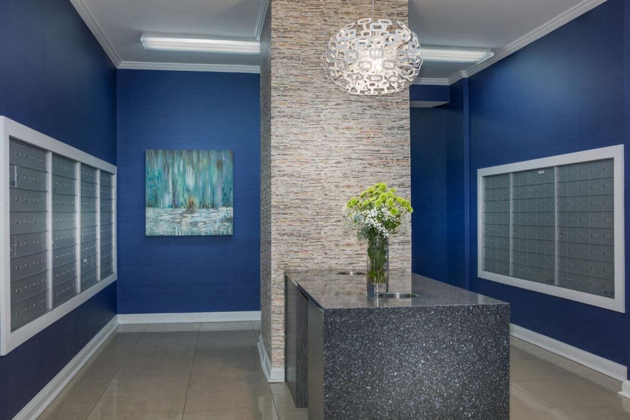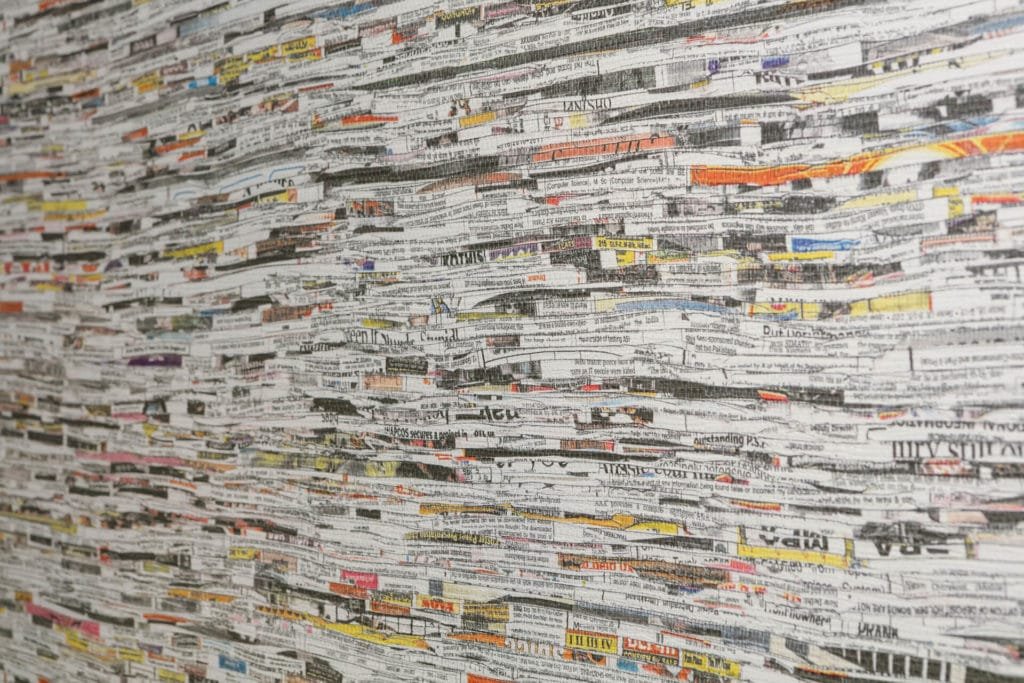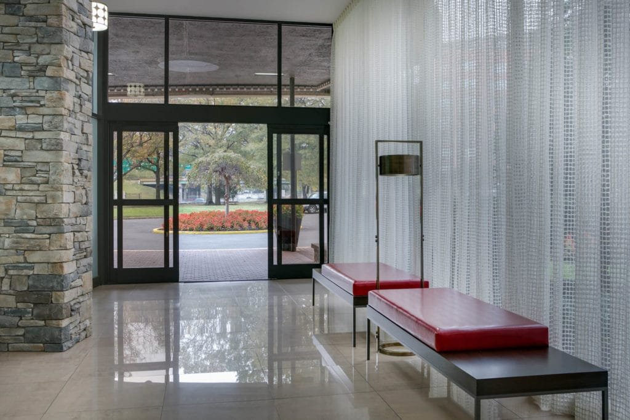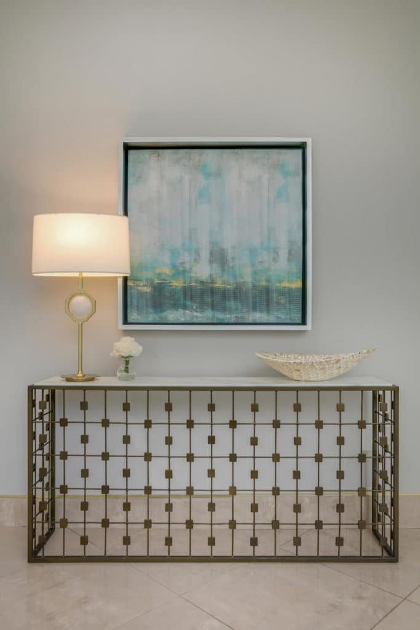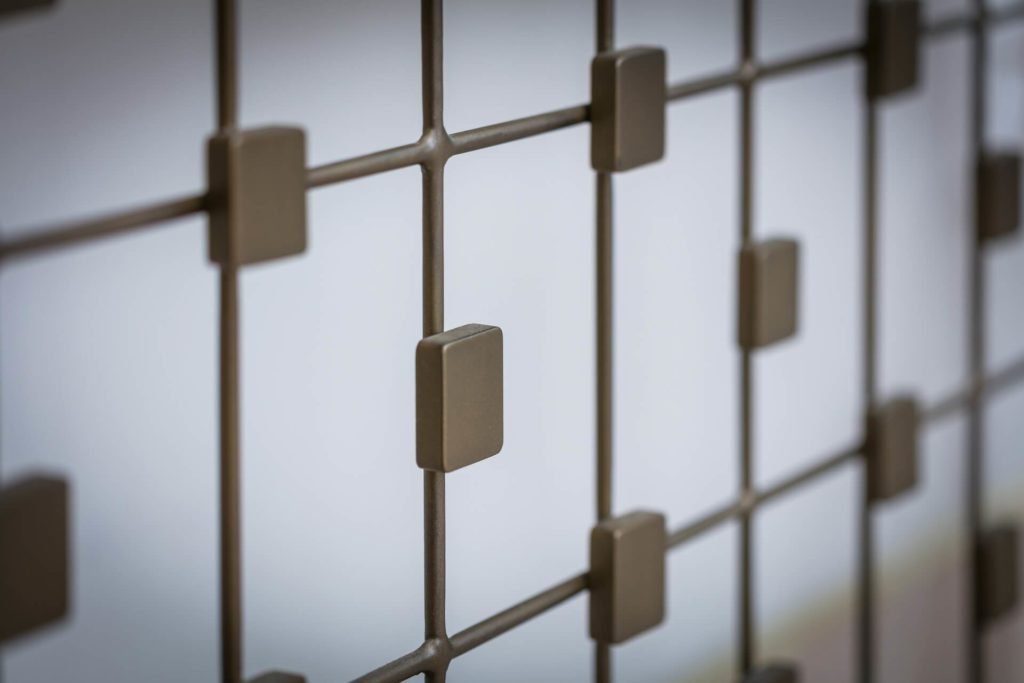swanky lobby + amenities
River Place South
Client: River Place South Housing Cooperative
Location: Arlington, Virginia
Completed in: 2016
Project overview: Interior Design, Architectural Detailing, FF+E Specification & Procurement, Millwork Design, Lighting Design, Custom Window Treatment, Construction Administration
Photography: GoranFoto
-
TOBE DesignGroup was awarded the contract to reimagine this 1960s-era cooperative building. One of four set in an enclave just a stone’s throw from Washington, D.C., the building “has garnered a reputation as the most beautiful” in the community.
Renovations were made to the public spaces including the entry vestibule, main lobby, mailroom, elevator lobbies, and corridors.
We carefully curated materials to reflect the client’s desire for a more contemporary interior with a natural feel to match its beautifully landscaped acreage.
The desired look was achieved with interesting textures, natural stone, lush textiles, bold color, abundant lighting and efficient systems, including ADA compliant.
“And Todd…what can I say. He is amazing. We loved working with him and credit him with the fabulous results we get to experience every day. ”

