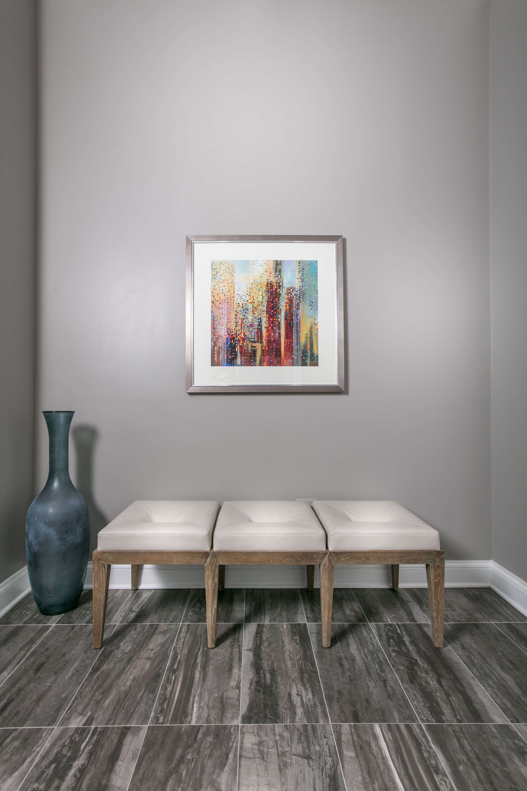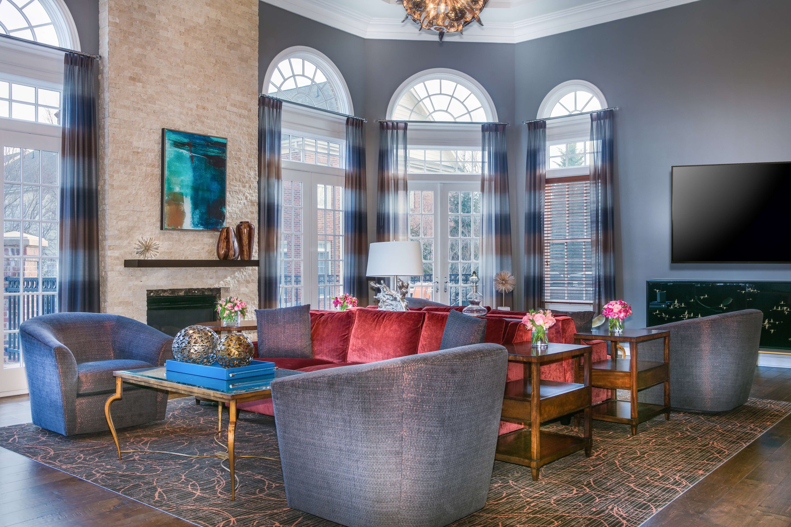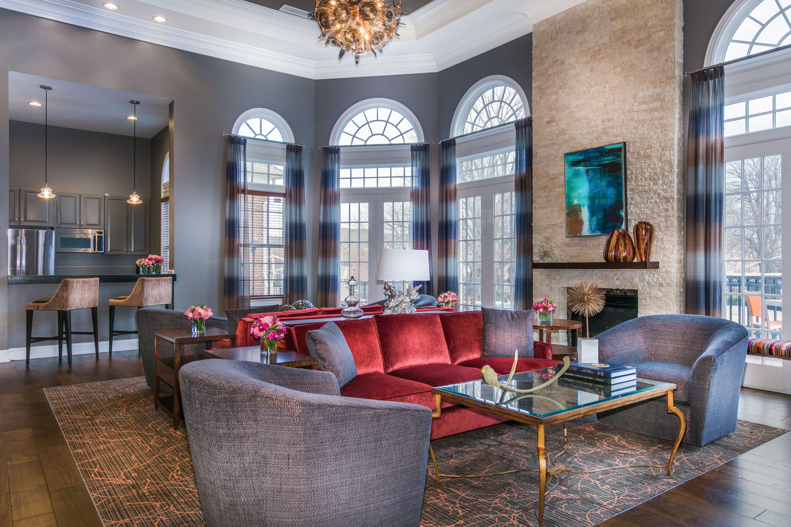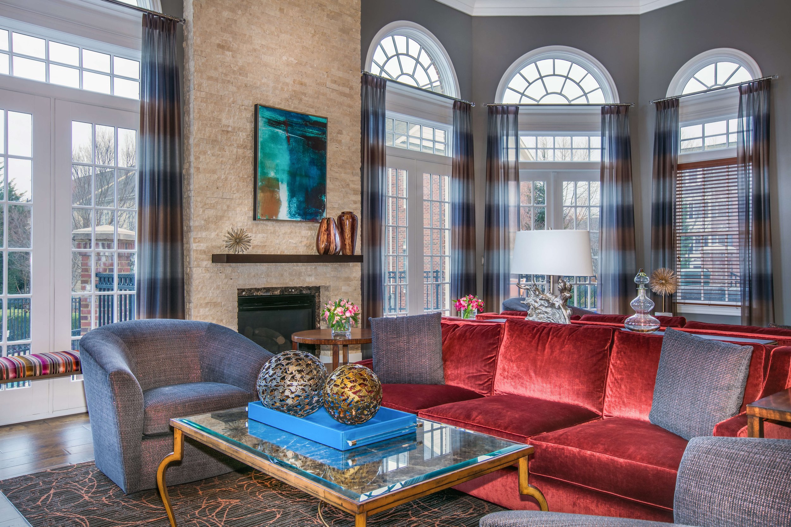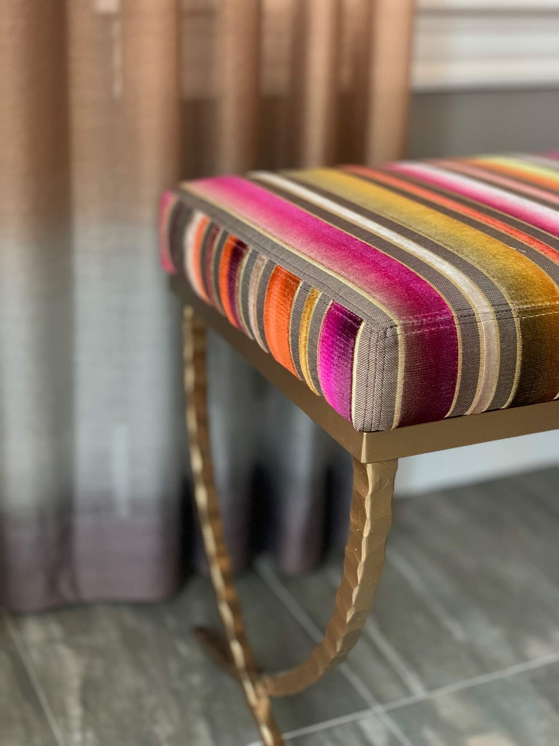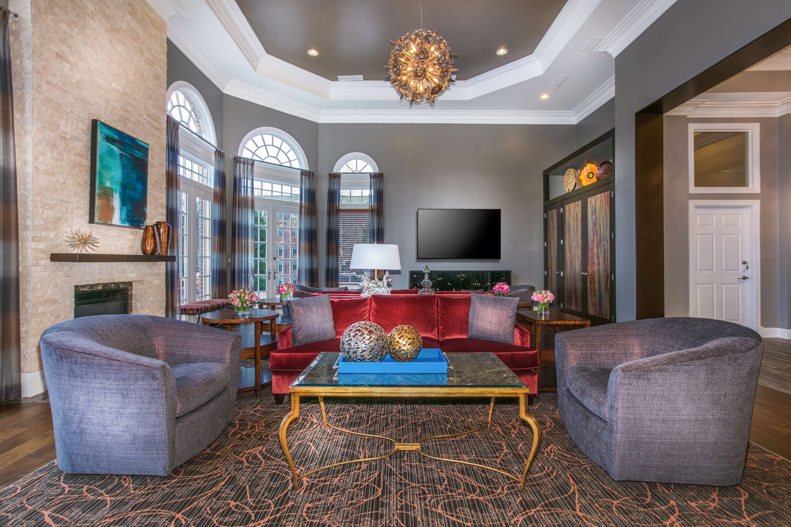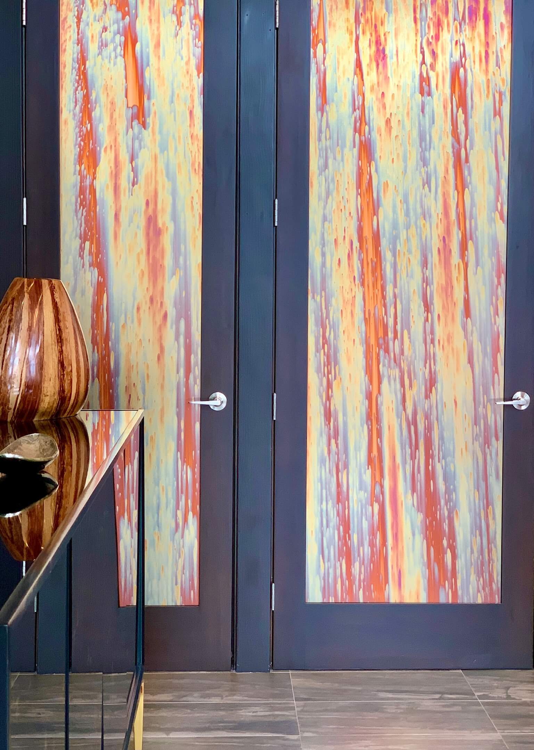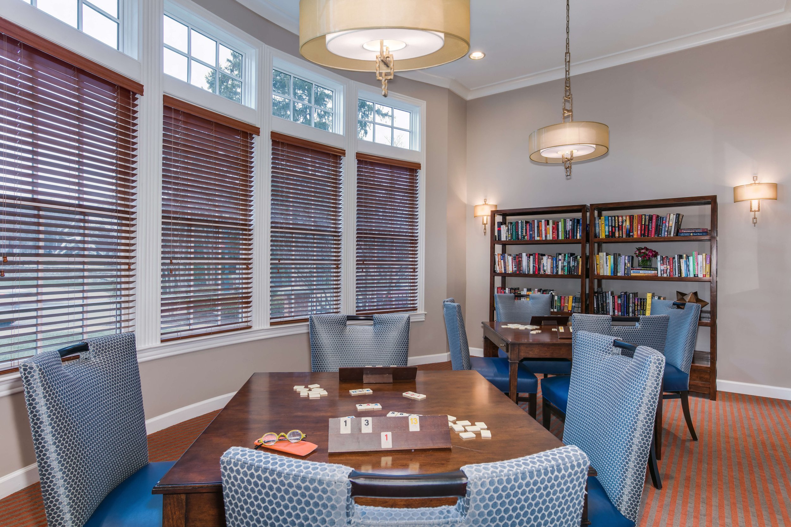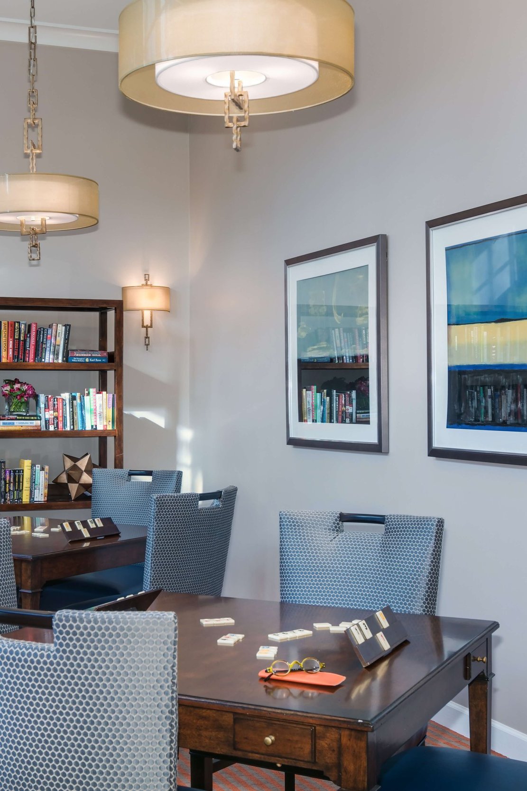Client: Fallsgrove Recreation Association
Location: Rockville, Maryland
Completed in: 2018
Project overview: Interior Design, FF+E Specification & Procurement, Space Planning, Lighting Design, Millwork Design, Construction Management
Photography: GoranFoto
Posh Clubhouse Facelift
Fallsgrove Recreation Association
-
This triple-phase project encompassed renovating the interior of an older high-rise condominium community, while still evoking an outdoorsy feel with respect to its name.
Priority was placed on a dated and dark community room, transforming it into a contemporary, light-filled, and inviting space. Vibrant pops of orange complement the warm, muted tones.
Furniture, textiles and finishes were carefully selected to be reflective of a natural setting. The wall covering, though a wood grain pattern, is still bright and airy, adding a modern twist to the community room.
The scope of phase two focused on the main level lobby, consisting of multiple alcoves we furnished with ample seating for residents. The management office, mail room and guest suite were also updated in each building.
Improving the light level was a priority in this phase and achieved through schematic lighting plans that included a multitude of sconces and pendants to create a luminous space.
Our third and final objective was to transform the residential elevators and corridors, and to dramatically increase the light level in each lobby. The vibrant blue greets each resident like a sun-filled beach morning, yet is calming after a long day’s return.


