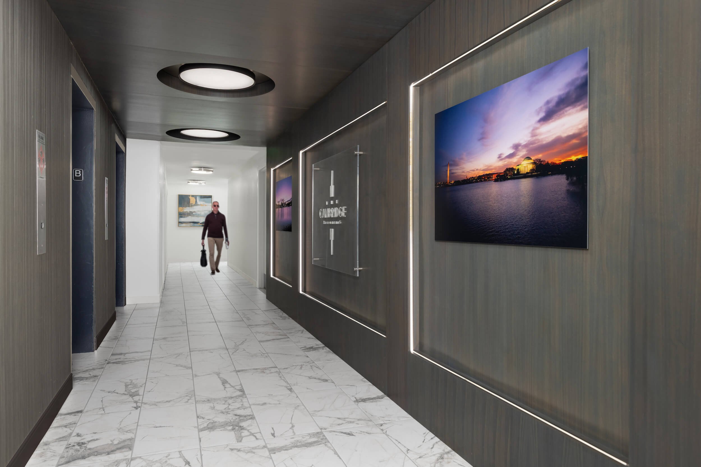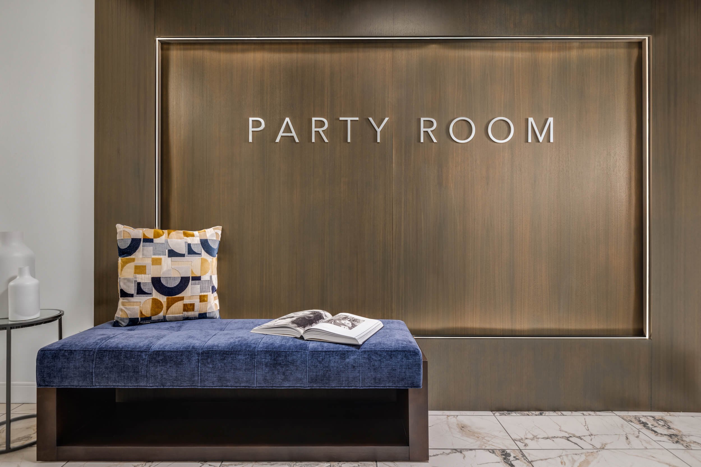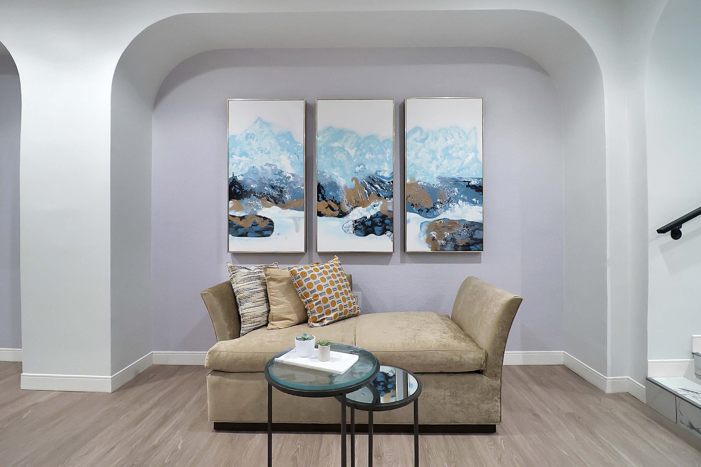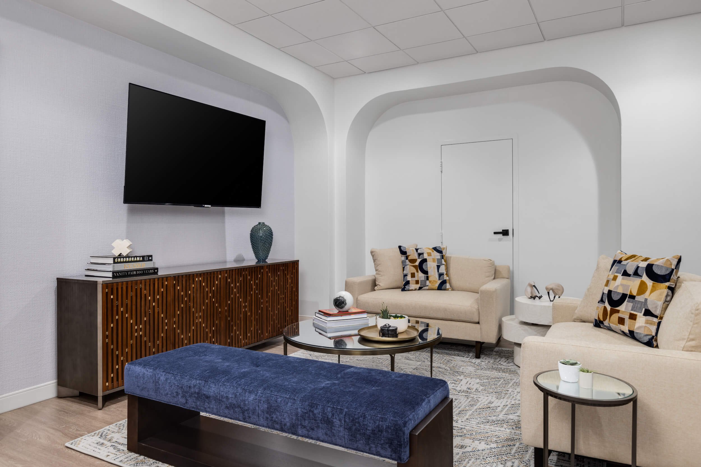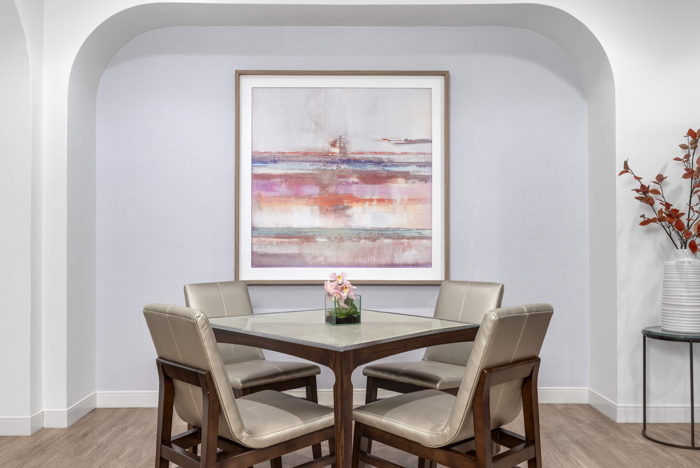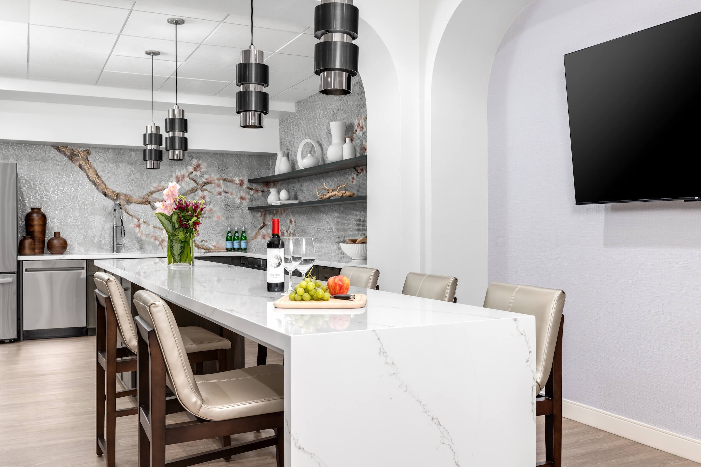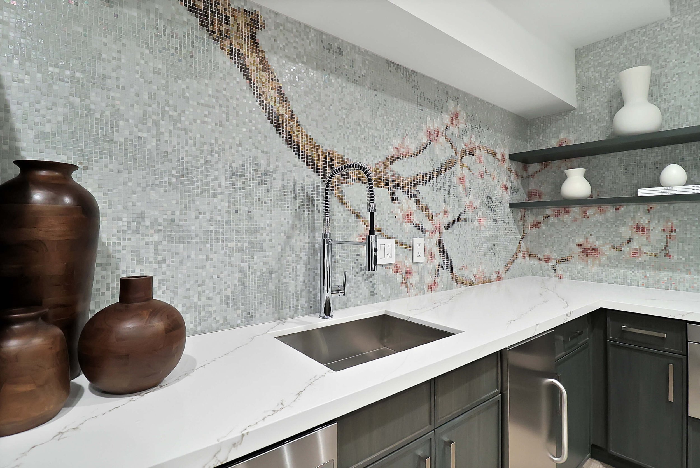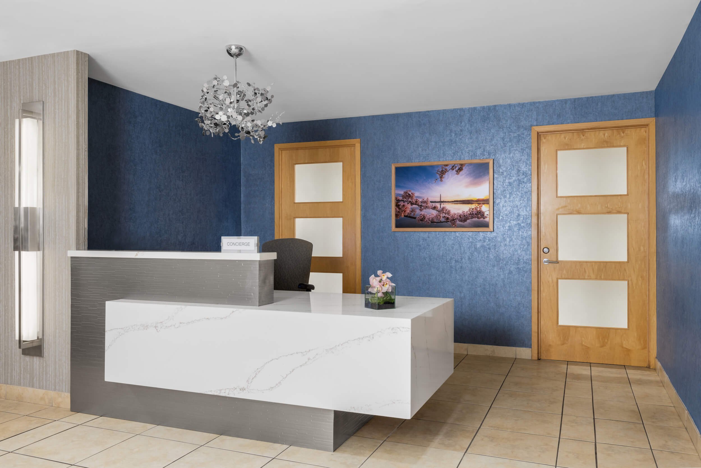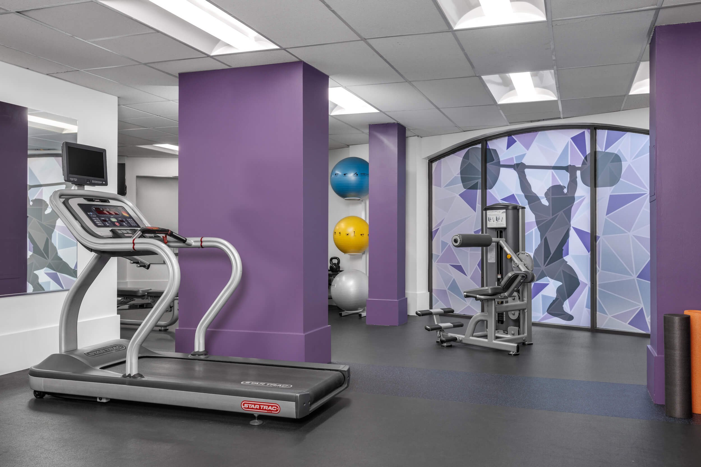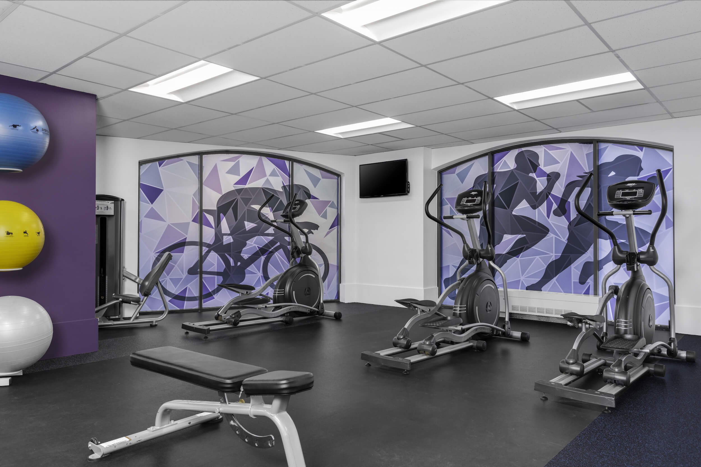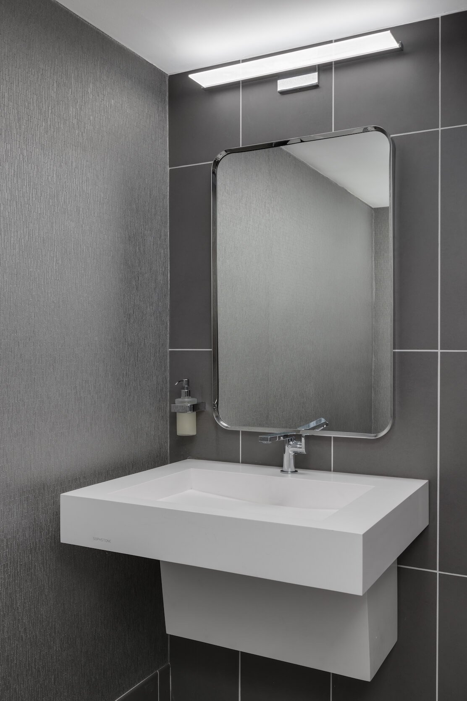Sophisticated transformation
CAMBRIDGE APARTMENTS
Client: Borger Management
Location: Washington, DC
Completed in: 2023
Project overview: Interior Design, FF+E Specification + Procurement, Space Planning, Lighting Design + Specification, Millwork Design, Construction Management.
Photography: GoranFoto, David Gershman
-
The scope of this project included renovations to the main lobby, corridors, gym, restrooms and party room.
In the lobby we redesigned the concierge desk and adjacent area adding a pop of bling with lighting.
The gym just needed a fresh coat of paint but we took it up a notch with vibrant window decals that bring energy to an otherwise generic space.For the lower level added ceiling panels in the corridor that aren’t just gorgeous, they are functional in that they conceal wires to the light fixture that would otherwise have been exposed from a concrete ceiling. It’s also meant to create a sense of arrival on your path to the party room in an otherwise dismal basement hallway.
The party room redesign included architectural details, furniture and fabrics, art and accessories, millwork, kitchen cabinets and cabinet hardware, countertops, appliances, plumbing fixtures, architectural and decorative lighting, and finishes. A tile mosaic backsplash is the pièce de résistance.
The lower level restrooms were refinished with new flooring, wall, and ceiling finishes, new plumbing fixtures, bathroom accessories, and architectural and decorative lighting.Framed photography by Richard Brundage.

