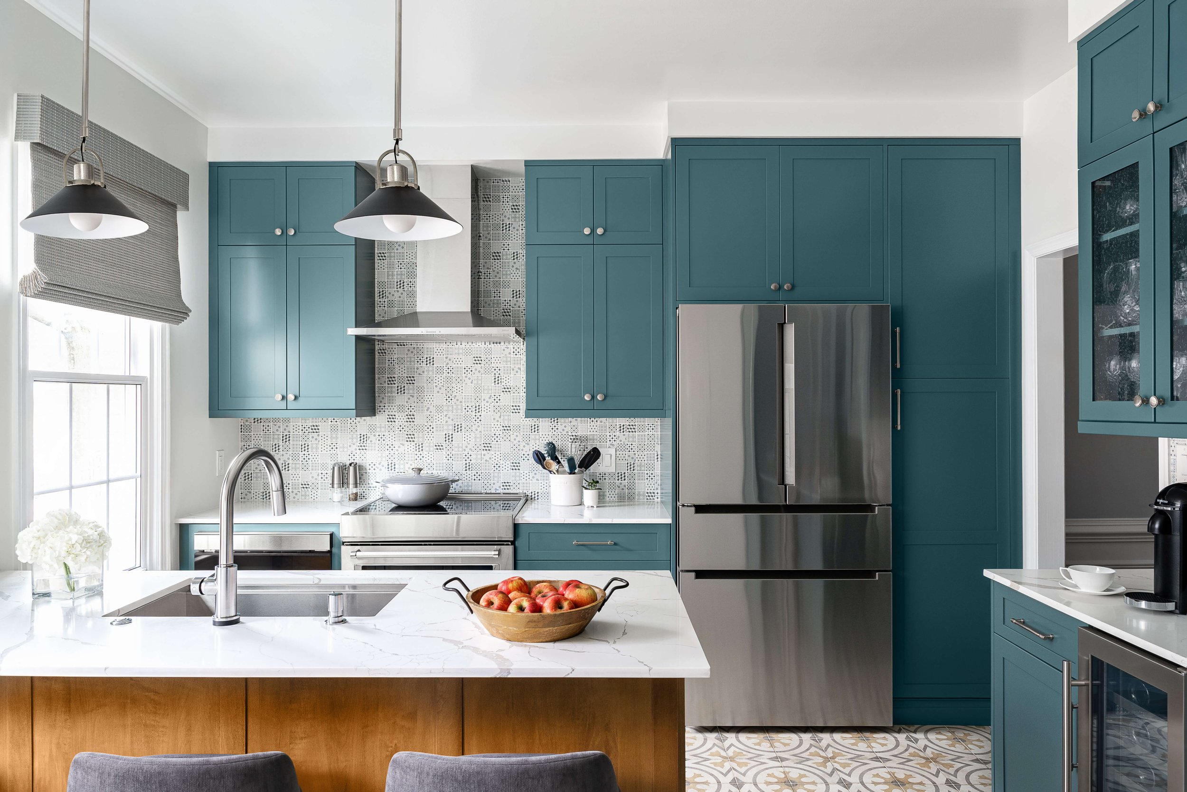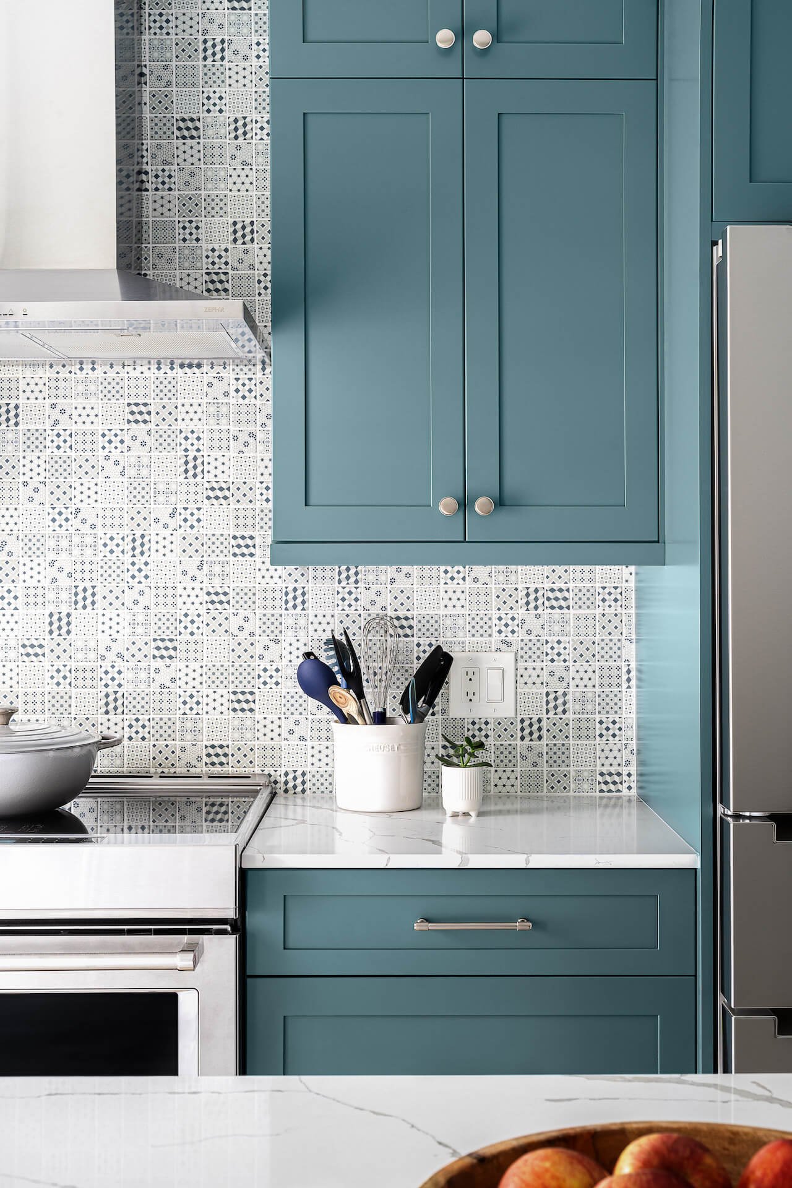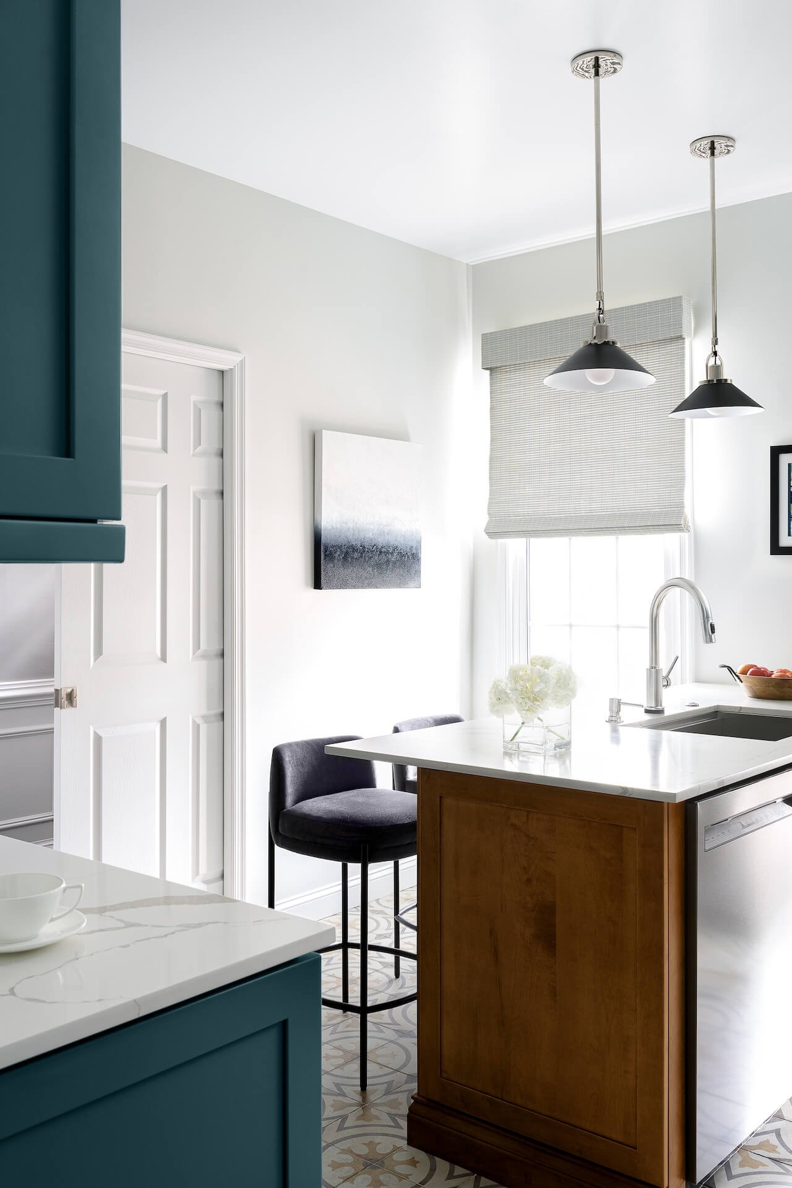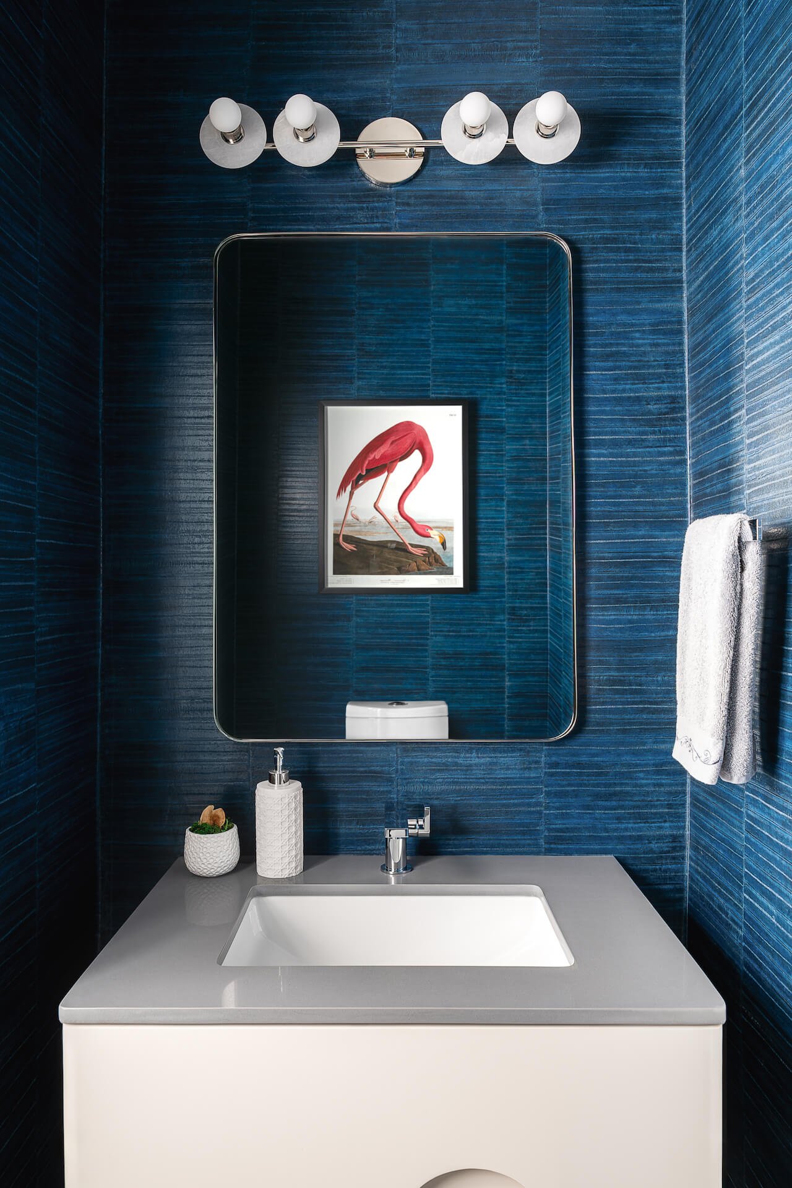Palisades neighborhood, Washington, DC
AN AIRY AND ECLECTIC REMODEL
Client: Private Residence
Location: Northwest, Washington DC
Completed in 2023
Awards: 2025 NKBA Small Kitchen
Services: Interior Design, Architectural Detailing, FF+E Specification & Procurement, Millwork Design, Lighting Design, Custom Window Treatment, Construction Administration
Photography: Ian Michelman
-
This award-winning project encompassed a complete kitchen and powder room renovation. The interior was very dated and in sore need of an update.
The kitchen’s compact footprint was the main challenge so we reconfigured the layout to maximize efficiency and add better use of space. The powder room is also tiny and right off the foyer.
The design aesthetic is eclectic with an interesting mosaic tile backsplash, patterned floor tile and different color cabinet finishes. We used a dramatic wallcovering in the powder bath to elevate the small space.
Fun fact: artwork was provided by our photographer's lovely wife Carina Tenaglia. Follow her work @carinatenagliaart.
The client’s aesthetic and trust in us allowed for a lot of play — the final project is identical to the renderings!




