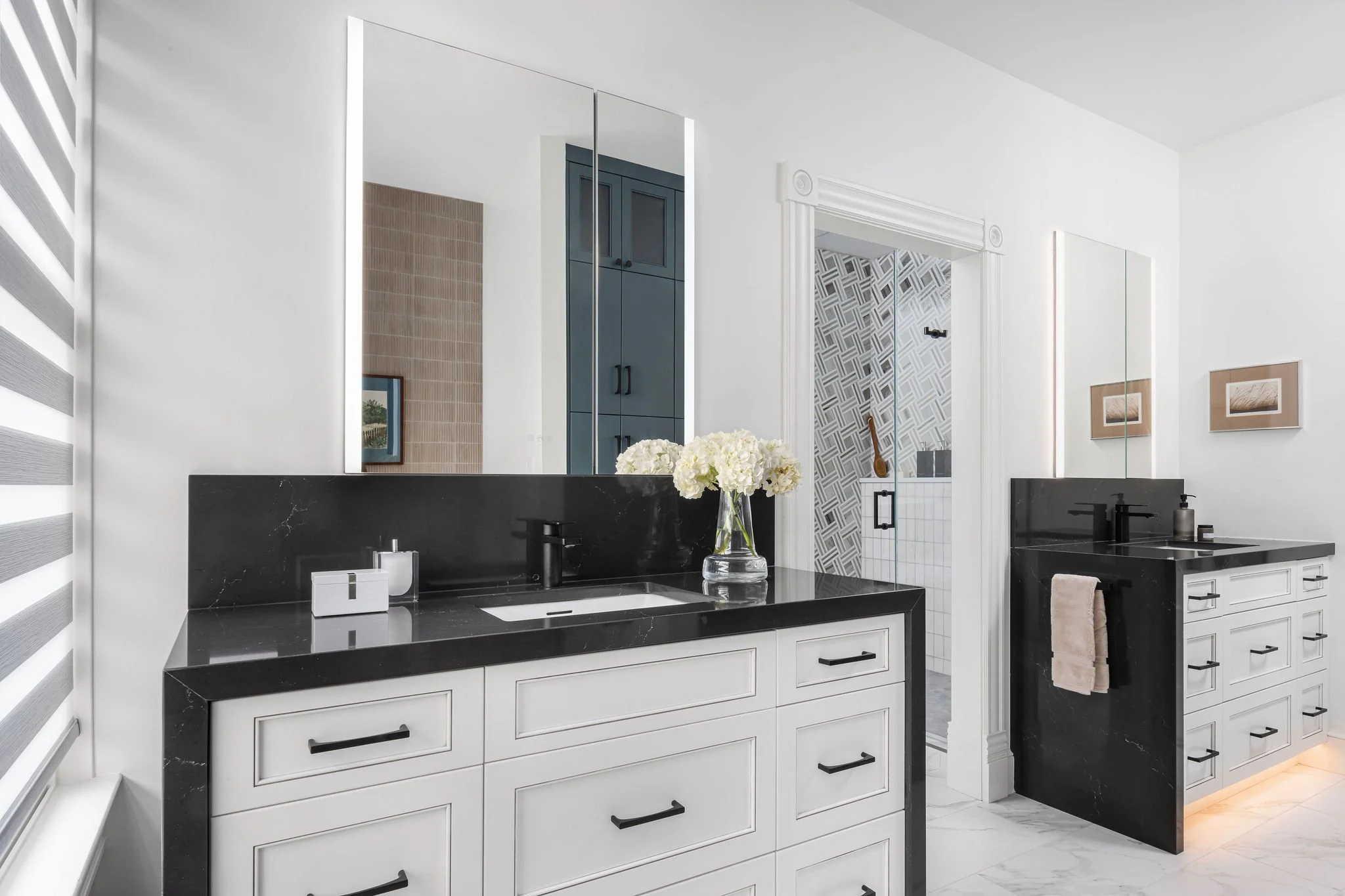Luxury spa meets colonial revival
Reimagined Bathrooms
Client: Private Residence
Location: Washington, DC
Completed: 2025
Services: Interior Design; Space Planning; FF+E Specification & Procurement; Millwork Design and Specification; Lighting Design, Specification and Procurement; Plumbing and Bathroom Fixture Specification and Procurement
Photography: Stylish Productions
-
This project began with a clear challenge: transform both a compact hall bath and a spacious primary bath—without moving a single wall.
The clients wanted each space to feel brighter, more functional, and more reflective of their personal style.
In the hall bath, every inch mattered. To create a comfortable shower, we made a small adjustment to an exterior window, gaining just enough space to make a big impact. A mosaic floor tile the client discovered became our muse—its soft tones and pattern guided the rest of the design.
A light color palette keeps the space airy, while a floating vanity and pocket door open up the room, making it feel far larger than its modest footprint suggests.
The primary bath called for a timeless design with organic textures and ample storage.
Light vanity cabinets are framed by dramatic black quartz with white veining, setting a sophisticated tone.
The expanded shower, wrapped in marble and enclosed in frameless glass, feels both elegant and spa-like. The soaking tub sits within a surround of quartz and ribbed porcelain tile that echoes natural wood, complemented by a custom built-in planter that adds warmth and life to the space.
To keep everything beautifully organized, we designed floor-to-ceiling cabinetry between the tub and shower, as well as behind each vanity. Hi-tech, illuminated Robern mirrors complete the look—functional, sleek, and quietly luxurious.





